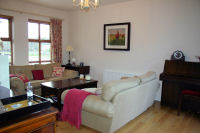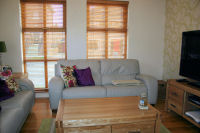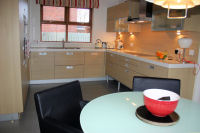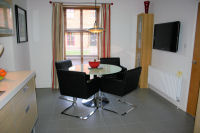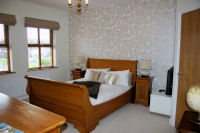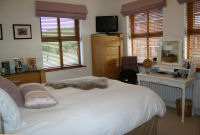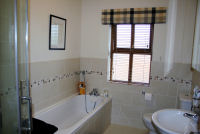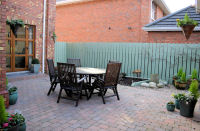6 Park Lane
Saintfield
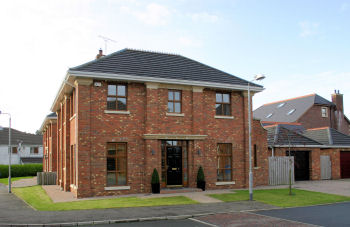
A beautifully presented family home situated in a prestigious modern development
a short stroll from the village shops and restaurants and excellent transport
links to schools in Downpatrick and Belfast.
|
• 2 Reception rooms • Kitchen / dining room with integrated appliances and utility room off • Oak effect PVC double glazing • Oil fired central heating • Matching detached garage • Enclosed rear patio garden • Security alarm
|
|
|
|
ACCOMMODATION
Entrance porch Wooden front door with glass side panels. Tiled floor. Mahogany and glass door leading to :
Hall Oak floor. Double panel radiator. Stairs to first floor.
Cloakroom Wash hand basin with mixer tap and WC. Single panel radiator. Oak flooring. Under stair storage cupboard.
Lounge 12’11 x 18’ / 3.9 x 5.5m Fire place with wood burning stove. Oak flooring. Double panel radiator. French doors leading to patio.
Sitting room 10’7 x 12’11 / 3.3 x 3.9m Oak flooring. Double panel radiator.
Kitchen 10’8 x 17’5 / 3.3 x 5.3m Excellent range of high and low level contemporary beech effect
units with matching Integral Neff appliances including ceramic 5 ring hob, extractor
hood, stainless steel Stainless steel single drainer sink unit with 1½ bowls and mixer tap. Tiled floor. Double panel radiator. Space for dining table.
Utility room 6’6 x 11’3 / 2 x 3.4m Range of beech effect units with space and plumbing for washing
machine and tumble Stainless steel single drainer sink unit with mixer tap. Tiled floor. Single panel radiator. Extractor fan. Door to rear garden.
FIRST FLOOR Walk in linen cupboard. Access to loft.
Master bedroom 14’2 x 12’11 max. / 4.3 x 3.9m max. Integral wardrobe. Single panel radiator.
En suite Shower, wash hand basin with mixer tap and WC. Tiled floor and part tiled walls. Heated towel rail.
Bedroom 2 12’11 x 10’8 / 3.9 x 3.3m Single panel radiator.
Bathroom 6’5 x 8’11 / 2 x 2.7m Bath with shower attachment, wash hand basin with mixer tap, WC and shower cubicle. Tiled floor and part tiled walls. Heated towel rail.
Bedroom 3 10’8 x 8’7 / 3.3 x 2.7m Single panel radiator.
Bedroom 4 8’6 x 10’9 max. 2.6 x 3.3m max. Single panel radiator.
Exterior
Garage 10’3 x 19’11 / 3 x 6m Up and over door and pedestrian door. Power and light. Central heating boiler.
Gardens front and side laid to lawn. Brick paved driveway and path leading to front door. Rear brick paved patio area with flower beds with range of shrubs
and decorative bark and Enclosed with fencing and gates. Exterior lights to front and back of house. PVC oil tank.
Price: Offers in the region of £220,000
Ratable Capital: £210,000.00 From VLA web site Down District Rate 2012/13: x 0.007203 Rates Payable 2012/13: £1,800.39
Tenure: Believed to be Freehold.
Viewing: Strictly by appointment through this office.
Directions: Coming into Saintfield from Belfast continue
on the A7 through the crossroads
(Please note that we have not tested the services or systems in this property. Buyers should make / commission their own inspections if they feel it is necessary. The asking price excludes carpets and blinds).
|

|
Viewing strictly by appointment Call 028 9751 9996 to arrange. |
Bill McKelvey, for himself and for the Vendors/Landlords of this property whose Agents they are, give notice that:- (1) The particulars are set out as a general outline for the guidance of intending purchasers or lessees and do not constitute part of an offer or contract. (2) All descriptions, dimensions, references to condition and necessary permissions for use and occupation and other details are given in good faith and are believed to be correct, but any intending purchaser or tenants should not rely on them as statements or representations of fact but must satisfy themselves by inspection or otherwise as to the correctness of each of them. (3) Neither Bill McKelvey nor any person in his employment has any authority to make or give representation or warranty in relation to this property.
|
76 Main Street,
Saintfield, Co Down, BT24 7AB T: +44 (0)28 9751 9996 ~ F: +44 (0)28 9751 9997 E: info@billmckelvey.co.uk |
| © Bill McKelvey 2002 | Site Map | Web design by truska.com ~ email |
