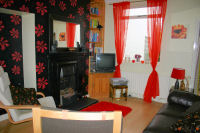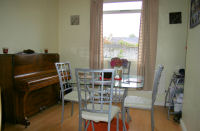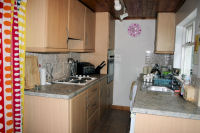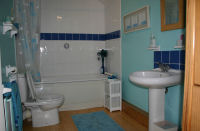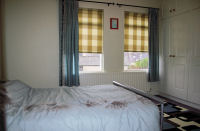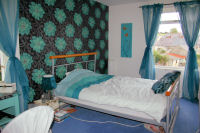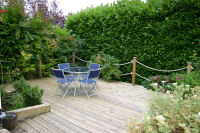6 Murrays Terrace
Ballynahinch
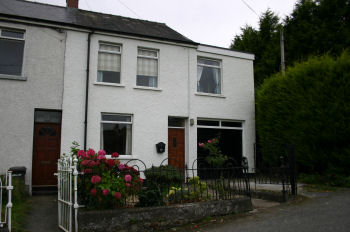
Delightful traditional terraced property within easy walking distance
of the heart of Ballynahinch but set off the ‘beaten track’.
Close to bus routes and accessible to a number of schools.
|
• 3 Bedrooms • Lounge open plan to dining area • Oil fired central heating • UPVC single glazed windows to most of the property • Attached garage • Private rear garden
|
|
|
|
ACCOMMODATION
Entrance porch
Tiled floor. Glass panel door to hallway. Entrance hall Telephone point. Cornicing and dado rail. Double panel radiator. Stairs to first floor.
Lounge / dining room 10’6 max. x 20’6 Wood effect laminate flooring. Cast iron Victorian style fireplace. Single panel and double panel radiators. TV aerial point. Storage cupboard under stairs.
Kitchen 5’10 x 16’3 Range of high and low level beech effect units. Stainless steel single drainer sink unit with mixer tap. Ariston electric 4 ring hob with extractor over and stainless steel oven. Plumbed for washing machine. Tiled floor and part tiled walls. Pine tongue and groove panelled ceiling.
FIRST FLOOR Split level landing with window.
Bathroom 6’ x 12’9 Pedestal wash hand basin and low flush WC. Bath with Redring electric shower over. Walls part tiled. Wood effect laminate flooring. Double panel radiator.
Stairs to upper landing.
Bedroom 3 8’10 x 9’9 Corniced ceiling. Wood effect laminate flooring. Single panel radiator.
Bedroom 1 10’4 x 11’9 Integral wardrobes. Single panel radiator.
Bedroom 2 7’10 x 14’10 Integral wardrobes. Single panel radiator.
EXTERIOR Front garden with shrub beds and decorative pebbles. Driveway leading to attached garage. Decorative cast iron railings and gates. Rear decked area from kitchen. Large private south / west facing decked area bounded by mature
tress and bay Shrub beds bounded by railway sleepers. Concrete area with clothes line.
Price: Offers in the region of £119,950
VLA Capital Value: £95,000. From VLA web site Down District Rate 09/10: x 0.006751 Rates payable 09/10: £641.35
Tenure: Freehold. Viewing: Strictly by appointment through Bill McKelveys office. Directions: From Belfast Road opposite Fair Green turn into
Murray's Terrace. No. 6 is the (Please note that we have not tested the services or systems in
this property. Buyers should
|

|
Viewing strictly by appointment Call 028 9751 9996 to arrange. |
Bill McKelvey, for himself and for the Vendors/Landlords of this property whose Agents they are, give notice that:- (1) The particulars are set out as a generral outline for the guidance of intending purchasers or lessees and do not constitute part of an offer or contract. (2) All descriptions, dimensions, references to condition and necessary permissions for use and occupation and other details are given in good faith and are believed to be correct, but any intending purchaser or tenants should not rely on them as statements or representations of fact but must satisfy themselves by inspection or otherwise as to the correctness of each of them. (3) Neither Bill McKelvey nor any person in his employment has any authority to make or give representation or warranty in relation to this property.
|
76 Main Street,
Saintfield, Co Down, BT24 7AB T: +44 (0)28 9751 9996 ~ F: +44 (0)28 9751 9997 E: info@billmckelvey.co.uk |
| © Bill McKelvey 2002 | Site Map | Web design by truska.com ~ email |
