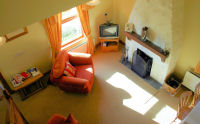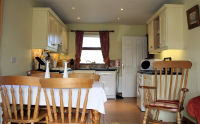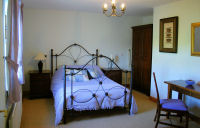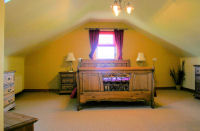8 Hazelwood Glen Holiday Village
Lisbane
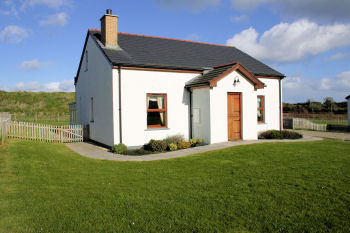
This cleverly designed cottage offers the appeal of an olde world rustic
country dwelling combined with all the comfort and convenience of modern
day living. On entering the property one is immediately impressed by its
deceptively spacious nature, and this aspect is further enhanced and complemented
by the quality of its luxurious interior. This small rural development
of detached cottages is bounded by farmland and young woodlands and the
surrounding area offers no end of beautiful scenery and interesting pursuits.
|
ACCOMMODATION |
|
|
|
Front porch 5’2 x 4’9 With space for coat hanging. Solid wood stable door to front garden. Tiled floor. Tongue and groove ½ panelled walls. Electric meter box.
Open Plan Lounge / Dining area 15’7 x 12’4 Floor to ceiling fireplace with open fire & tiled hearth. Wired for wall lights. Minstrel gallery to first floor. 2 double panelled radiators.
Kitchen 11’10 x 9’8 Fully fitted with range of cream painted high and low Stainless steel 1 ½ basin sink unit with mixer taps. Ariston Electric oven and hob with extractor over. Indesit washing machine. Beko dish washer. Beko fridge freezer. Tiled floor. Part tiled walls.
Rear porch 5’8 x 3’9 Tiled floor. Tongue and groove ½ panelled walls Solid wood back door.
Conservatory 14’ x 13’8 Tiled floor. Wired for wall lights. 2 Double panel radiators.
Bedroom 1 15’6 x 12’6 Double panelled radiator.
En suite shower room 10’6 x 4’3 Mira Sport Shower, wash hand basin, low flush W.C., tiled Extractor fan. Single panel radiator.
Bedroom 2 15’6 x 11’ Single panel radiator. En suite shower room Mira Sport Shower, wash hand basin, W.C., tiled floor and Extractor fan. Single panel radiator.
Master bedroom 23’10 x 18’3 With integral wardrobe. Minstrel Gallery. Velux window. 2 Double panelled radiators and 1 single panel radiator.
Bathroom 6’11 x 8’10 White suite comprising bath with tongue and groove wood Double panelled radiator. Extractor fan.
Exterior Front, side and rear gardens laid out in lawns with a range of shrubs at the front. Picket fence. Pink pebble driveway. Large Communal Green to the front provides an excellent space for
children to play or for amateur golfers to practice their putting. Fishing, sailing, wildlife sanctuaries and equestrian activities are but a few of the varied leisure activities on offer within the surrounding area. Its convenient location makes it ideal for traveling to Newtownards, Belfast and Downpatrick.
Price: Offers in the region of £285,000
Rateable Value: £210.00 By telephone enquiry to VLA VLA Capital Value: £170,000 Ards Rate 07/08: 0.006017 Rates Payable 07/08: £1,022.89 Tenure: Leasehold NB: The conditions in respect of holiday homes are as follows: “The holiday cottage units hereby permitted shall be used for holiday accommodation and shall not be used as permanent residences”. Maintenance Fee 07: The title provides for recovery of Estate Charges for maintenance of common areas. So far the developer has paid for all maintenance. Directions: At Lisbane Village, continue through the village towards Killyleagh and take the last turning on the left into The Straits. Drive along The Straits for about 550 yards, there is a concrete laneway on the left that leads you down to Hazelwood Glen. (Please note that we have not tested the services or systems in
this property. Buyers should make /
commission their own inspections if they feel it is necessary. The
asking price excludes carpet, curtains
|

|
Viewing strictly by appointment Call 028 9751 9996 to arrange. |
Bill McKelvey, for himself and for the Vendors/Landlords of this property whose Agents they are, give notice that:- (1) The particulars are set out as a generral outline for the guidance of intending purchasers or lessees and do not constitute part of an offer or contract. (2) All descriptions, dimensions, references to condition and necessary permissions for use and occupation and other details are given in good faith and are believed to be correct, but any intending purchaser or tenants should not rely on them as statements or representations of fact but must satisfy themselves by inspection or otherwise as to the correctness of each of them. (3) Neither Bill McKelvey nor any person in his employment has any authority to make or give representation or warranty in relation to this property.
|
76 Main Street,
Saintfield, Co Down, BT24 7AB T: +44 (0)28 9751 9996 ~ F: +44 (0)28 9751 9997 E: info@billmckelvey.co.uk |
| © Bill McKelvey 2002 | Site Map | Web design by truska.com ~ email |
